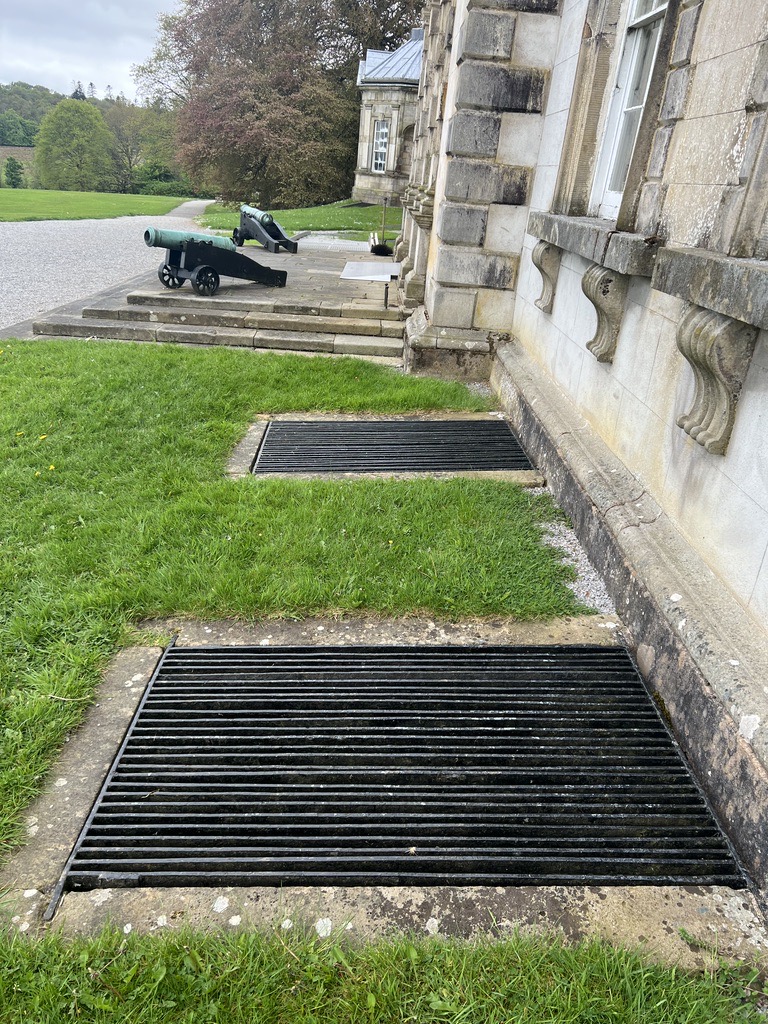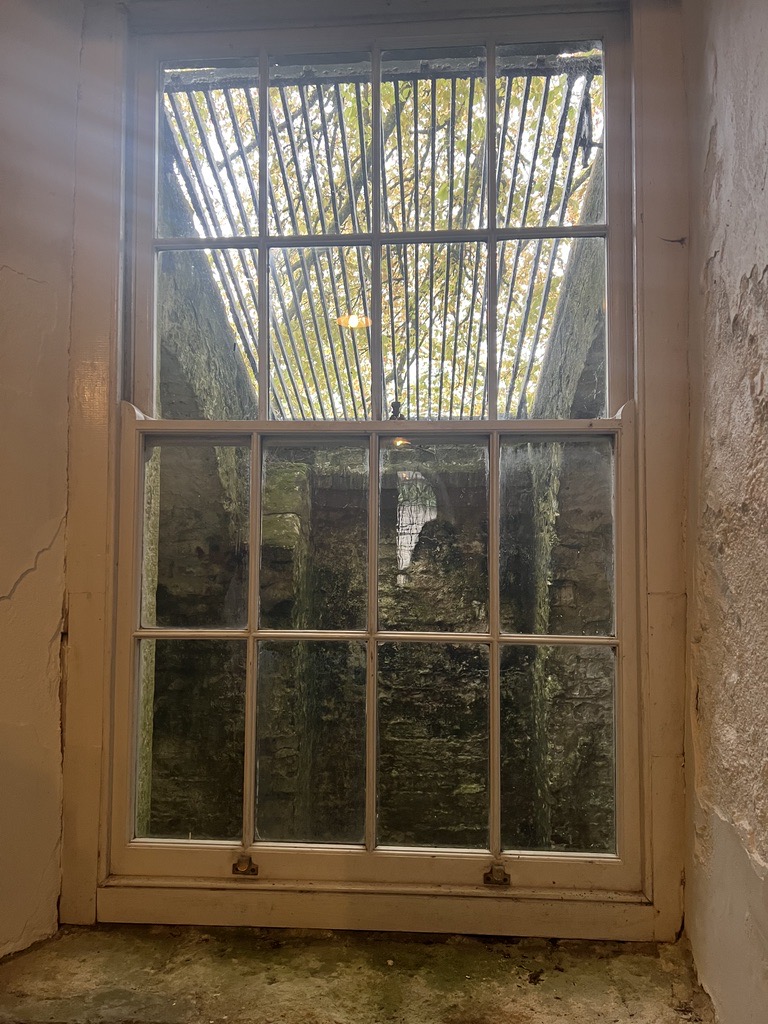
The hidden pathways of servants: circulation at Florence Court, co. Fermanagh
Simone Donders
The clean, imposing façade at Florence Court in Northern Ireland conceals a complex arrangement of rooms, buildings, and courtyards tucked out of sight. This was the servants’ domain, required to run and sustain the country house. A key task for country house architects was to provide spaces for servants to conduct their work and to move through the house and estate efficiently.
Florence Court has a basement, which includes cellars, a servant hall, rooms for the butler and housekeeper, and the kitchen. Placing key servant spaces below the house gave servants the necessary proximity to their employers while being separated from the happenings aboveground.

To allow light into the basement at the front of the house, the architect included an ‘area’, which is a dry moat or external passageway that lets light into basement windows through grates in the area’s roof, while also allowing servants to move between parts of the basement. Corridors within the basement also help with this. While on the upper floors of Florence Court the rooms are joined together directly or open onto a central lobby, efficient circulation in the basement is achieved through long corridors.

A clever method of keeping the workplaces of the servants close to the house while remaining hidden is adjusting the level of the ground. The ground at Florence Court is higher at the front of the house, concealing the basement, but slopes down on the sides revealing doors that connect the basement to courtyards on either side. These courtyards and the rooms enclosing them were used for storage, laundry, accommodation, and the keeping of horses and farm animals. A strategically-designed lawn at the back of the house in between the courtyards provides beautiful views from inside the house while its height conceals a road that servants used to move around the estate
Much of the work conducted by servants at country houses was noisy, smelly, and bustling. Often, designing the servant spaces within a house demanded more careful consideration than designing the spaces used by the family, and circulation and thoroughfares were key. If done thoughtfully, as at Florence Court, the servants would be able to conduct their work with efficiency and relative privacy, all without compromising the calm and peaceful environment expected by the family when visiting their country estate.
Further reading:
- Franklin, Jill, ‘Troops of Servants: Labour and Planning in the Country House 1840-1914,’ Victorian Studies 19:2 (1975), 211–239.
- Hardyment, Christina, Behind the Scenes: Domestic Arrangements in Historic Houses (New York: Harry N. Abrams, Incorporated, 1997).
- Kerr, Robert, The gentleman’s house; or, how to plan English residences from the parsonage to the palace; with tables of accommodation and cost, and a series of selected plans (London: John Murray, Albemarle Street, 1865).
You may also be interested in: The material culture of Servants at Stoneleigh Abbey, Warwickshire
